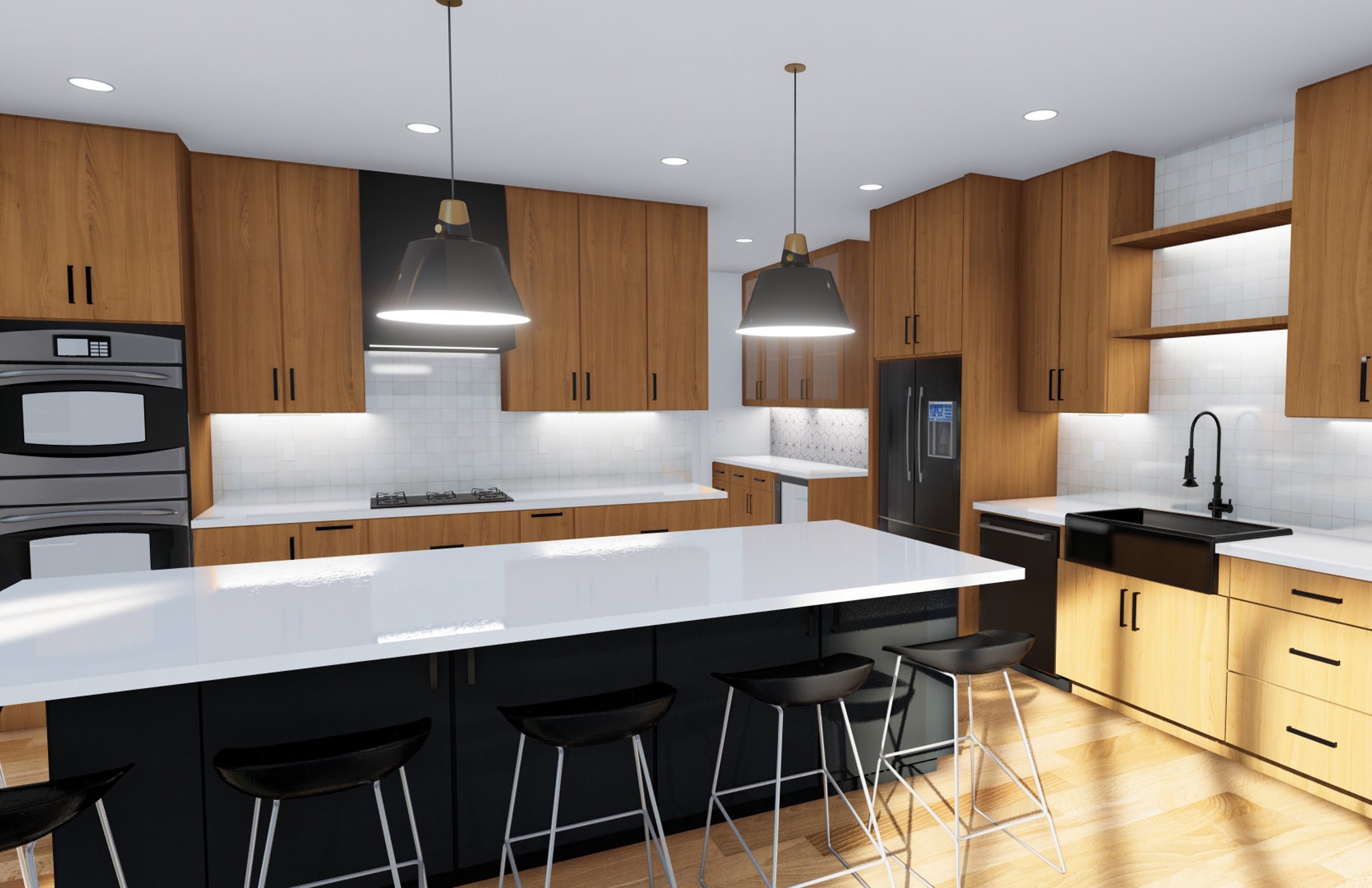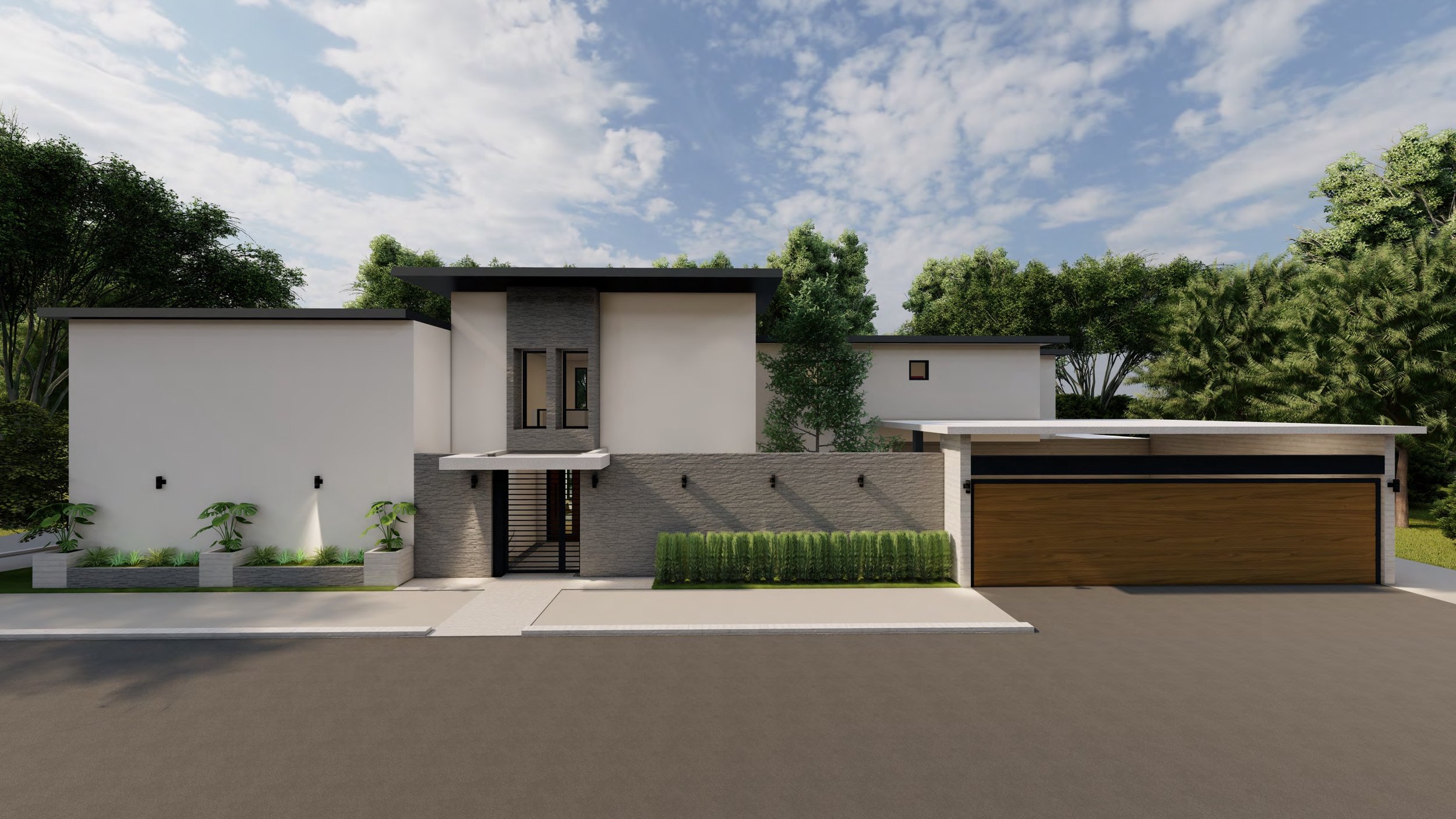Trusted Drafting & 3D Modeling For Your Desing Projects
At ARCH DECO, I team up with interior designers and general contractors to bring ideas to life through clear drawings, 3D models, and thoughtful design support. I work remotely, communicate openly, and always show up with reliability, care, and expertise.
Whether it's furniture design, new construction, or a home remodel, we bring expertise and precision to turn your vision into a buildable reality. With detailed drawings and 3D models, we ensure every project is elevated with clarity & accuracy.
If you're ready to focus on designing while I take care of the technical details, you're in the right place.
Services
Strategic space planning rooted in functionality & flow
Visualize options before construction begins
Collaborate early to align design vision with technical feasibility
3D RENDERING
Ideal for presentations, approvals, & aligning expectations
Helps designers visualize proportions, materials, & spatial relationships before construction
Reduces the amount of revisions by providing a clear picture of the final product
Detailed millwork, elevations, & technical documentation, tailored for designers & contractors
Serves as a guide for every party involved
Clear, construction-ready buildable plans that reduce back-and-forth & costly mistakes
Accurate, efficient & quality work
With a background in architecture I understand the full lifecycle of a project and the importance of seamless coordination.
I believe that great design is a collaborative process, where diverse perspectives come together to create thoughtful, functional, and beautiful spaces.
ABOUT ME
What others are saying…
-
From the first handshake, Zaide was instantly engaged, intuitive, and easy to work with. Our project started as a smallish remodel that quickly ballooned into a fast changing, multi building event. Always on time, responsive, and available - Zaide absolutely rocks! I hope to have the good fortune to work with her again soon!
Chris L.
-
Zaide was fantastic! She listened to our ideas and concerns and then developed the design, often with much more creativity than we expected. We were very happy with the final product!
Terry C.
-
Zaide at Arch Deco was fantastic to work with, her responsiveness and professionalism were the first things I like about working with her and Arch Deco, but once I received the results of her work the quality is what will bring us back with more projects in the future.
Steve W.










